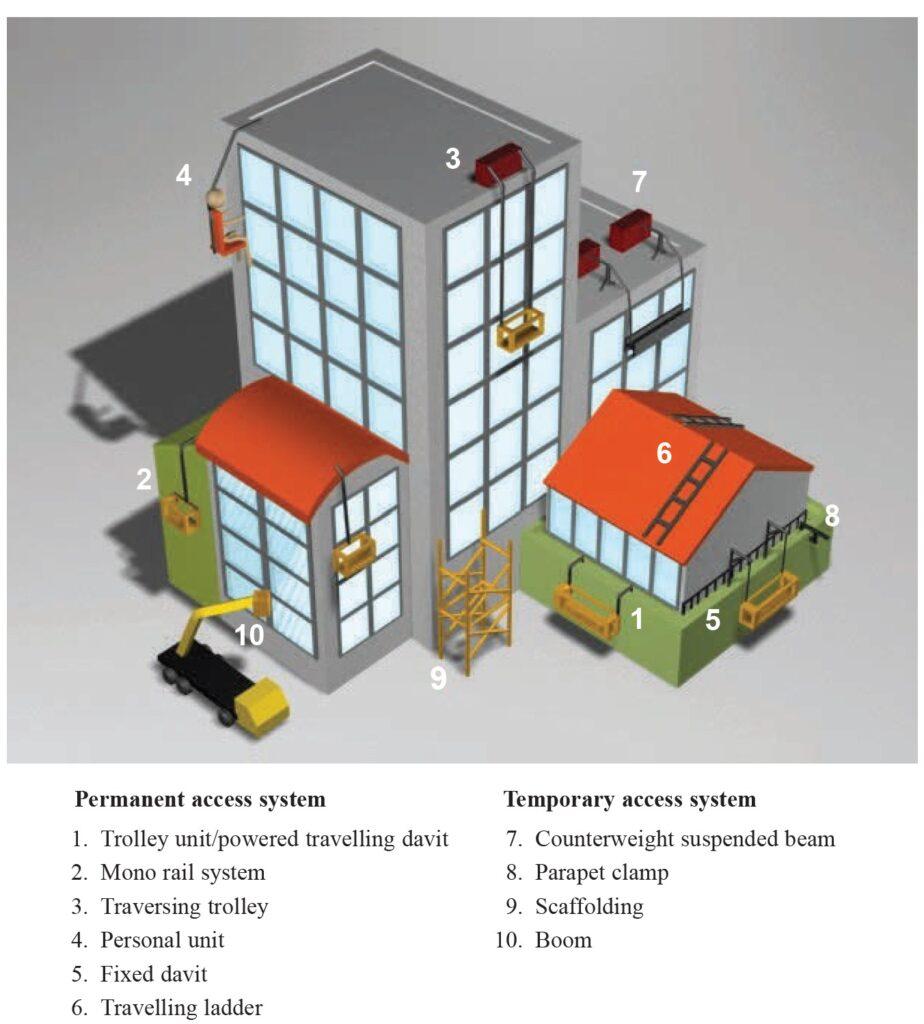Access System
With buildings getting taller and façade configurations and designs more complex, safe and efficient façade access for long-term cleaning, repair and replacement becomes increasingly important. A facade access system is required for inspection, maintenance and cleaning of tall buildings. Such systems can be expensive to provide and maintain, difficult to design, dangerous to use and awkward to operate especially for buildings with high irregularity in shape. The facade access system shall be designed, fabricated and installed to satisfy the following minimum requirements:
- A relatively long design life of between 10 to 25 years.
- Compliance with Workplace Safety and Health (WSH) Act and its subsidiary legislations as well as other applicable building codes and standards.
- Able to withstand all loadings (wind, dead and live) as stipulated by local codes and specifications.
- Consideration for rescue and emergency circumstances related to façade access operations.
- Provide workers with easy and safe access to all areas of the facade for all cleaning, repair and replacement works.
- When in operation, it should not bring about disruptions to tenants’ activities or cause damage to the facade.
- Provide maximum coverage to the façade including appendages such as sunshades, canopies, signages to fulfil the required cleaning cycle.
- Provide easy inspection of the connections between façade features with the building structure.
Such systems can be classified as either permanent access system or temporary access system.

Considerations and Selection Criteria
Means of Access
- Trolley Unit
- Monorail Track
- Personal Unit
- Powered Travelling Davits
- Travelling Ladders and Platforms
- Temporary Installed Gondolas
- Scaffoldings
- Boomlifts
- Façade Cleaning Robots

Facade Access Design Guide – BCA