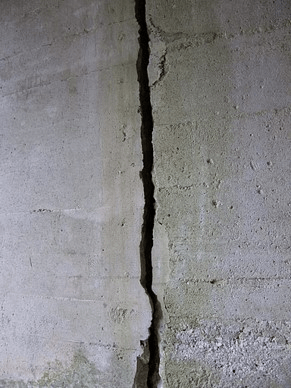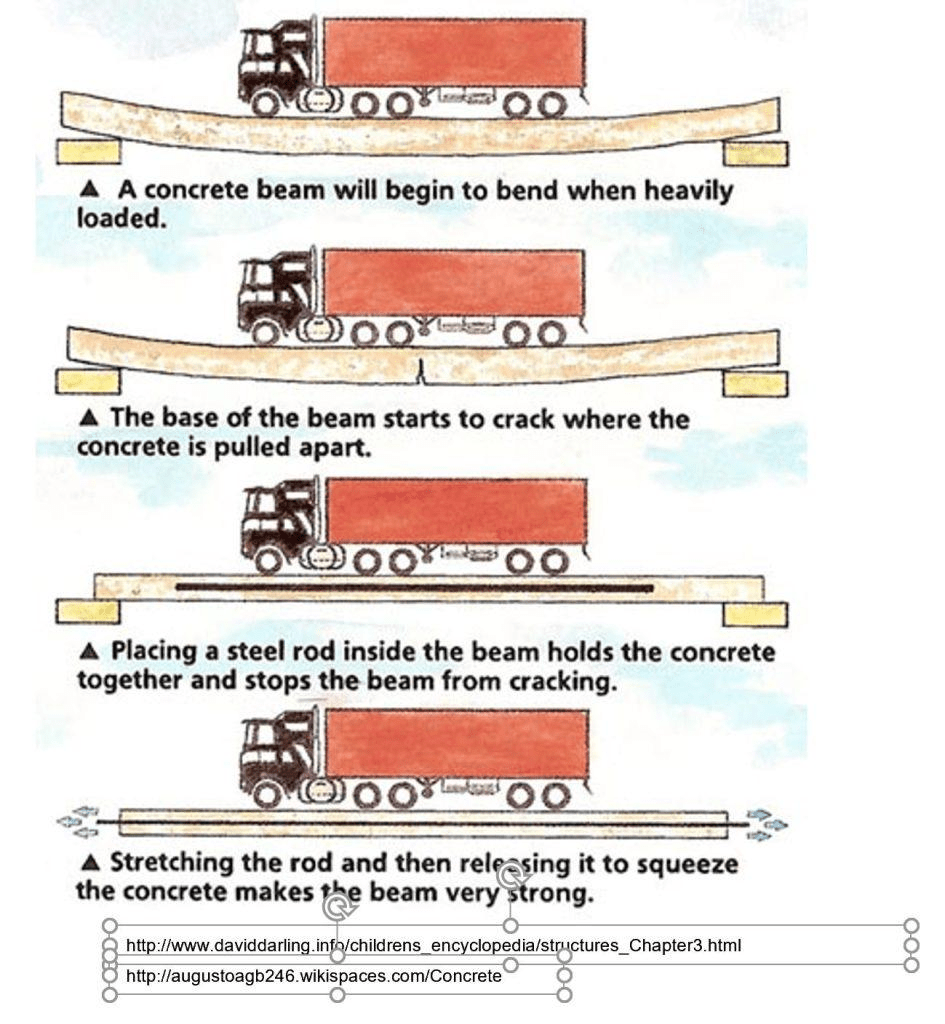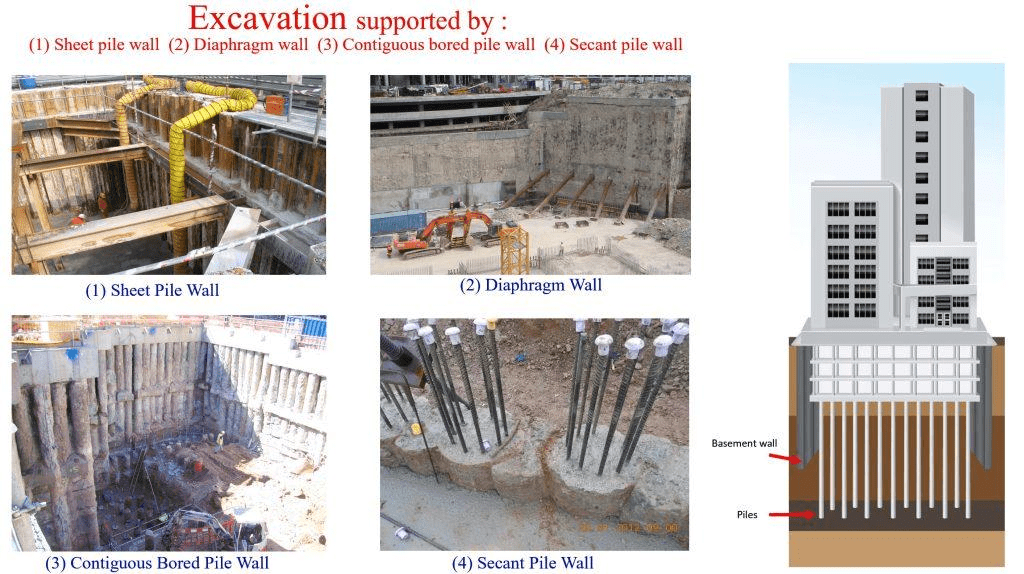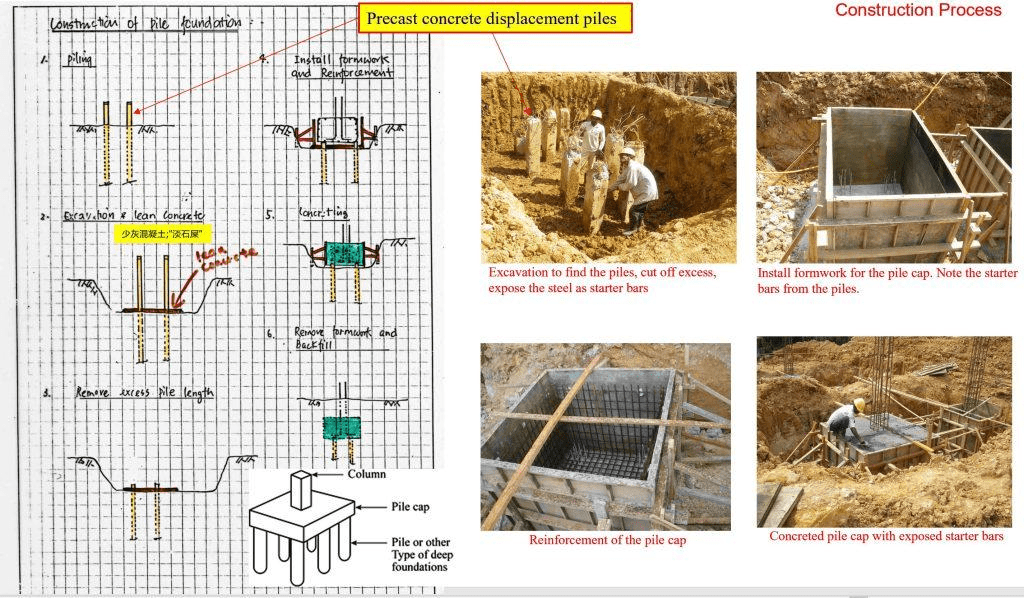Structural Crack
Structural cracks and non-structural cracks differ primarily in their impact on the integrity and safety of a building or structure.
- Structural Cracks:
- Definition: These are cracks that affect the load-bearing capacity or stability of a structure. They can occur in various elements like shear walls, beams, columns, slabs, or foundations.
- Causes: Structural cracks can result from factors such as foundation settlement, soil movements, overloading, differential settlements, seismic activity, design flaws, improper construction practices, inadequate maintenance etc.
- Impact: They are a significant concern as they compromise the structural integrity of the building, potentially leading to structural failure or collapse if not addressed promptly and appropriately.
- Repair: Repairing structural cracks often involves comprehensive assessments by structural engineers, followed by specialized repair techniques such as underpinning, strengthening, or reinforcement of affected elements.
- Non-Structural Cracks:
- Definition: These are cracks that do not compromise the load-bearing capacity or stability of a structure. They may appear in both load-bearing and non-load-bearing elements.
- Causes: Non-structural cracks can result from factors like temperature and moisture variations, settling of materials, corrosion, minor movements in the building due to environmental changes, or wear and tear of the material/element/component/system.
- Impact: While non-structural cracks are generally less critical than structural ones, if not managed timely, deterioration may escalate and even turn into a structural one. An example is reinforcement corrosion due to chloride ion attack, concrete suffer from alkali-silica reaction etc.
- Repair: Repairing non-structural cracks typically involves cosmetic fixes such as filling with sealants, chemical injection, impregnation, patching materials, or repainting. However, it’s essential to investigate and address any underlying causes to prevent recurring cracks.
In summary, structural cracks are a serious concern requiring thorough assessment and specialized repairs to maintain the safety and stability of a building, while non-structural cracks are typically less critical and can often be addressed through cosmetic repairs.
Case Study

A live (active) crack is shown on a reinforced concrete wall in a basement of a commercial building car park. Aging and deterioration of the concrete structures and many other external factors such as ground settlement can cause such cracking. The crack was identified as a post-hardening structural crack caused by structural deficiency due mainly to ground settlements.
A live (active) crack is usually referred to one that continues to increase in width and/or length, while a dead (passive) crack does not change in both width and length.
A structural crack is one that is usually caused by excessive stress concentration due to overloading, differential movements etc., while a non-structural crack is usually cause by material issues including shrinkage and creep, wear and tear, reinforcement corrosion, or environmental issues including water seepage, inadequate provisions for thermal and moisture movements.
It must always be reminded that concrete although is strong in compression, it is weak in tensile/flexural strength.
Cause of Defects
As concrete is weak in tensile/flexural strength, when a building is subjected to loads that exceed its designed capacity, due to e.g. an increase in live/dead loads, structural cracks may occur. With lack of provision of movement joints, cracks, in this case, may be resulted due to differential structural movement or differential settlement of foundation caused by lateral movement together. Uneven settlement of the soil and loading can result in differential settlement exceeding the tensile/flexural stress of the reinforced concrete causing the crack. Such differential settlement if continues, will result in the formation of a live crack and must be treated seriously. Such cracks appear more apparent on walls near the sinking foundation. The design and construction phases must pay special attention to strengthen the control of the uneven settlement of the foundation.


Good Practices
Design
A good understanding of the foundation and basement design is critical. An efficient load transfer and structural continuity within and between elements, and the interaction with the surrounding soil over the design life of the building is crucial.

The In addition the conventional measures e.g. proper rebar design and detailing (especially for areas with high stress concentration in tension, bending and shear) taken to prevent excessive stress concentration due to overloading, differential settlement etc., sufficient movement joints to accommodate expansion and contraction should be provided at a suitable distance.

Construction
Structural continuity within and between elements is critical in construction.


Standards
Standards / Codes of Practice
- ASTM C33/C33M-16e1 Standard specification for concrete aggregates
- ASTM C1193-16 Standard guide for use of joint sealants
- BS 1881-210 Testing hardened concrete. Determination of the potential carbonation resistance of concrete. Accelerated carbonation method.
- BS 6093 Guide. Design of joints and jointing in building construction
- BS 6150 Code of practice for painting of buildings
- BS 6213 Guide for selection of construction sealants
- BS 6398 Specification for bitumen damp-proof courses for masonry
- BS 8000-0 Workmanship on construction sites — Introduction and general principles
- BS 8004 Code of practice for foundations
- BS 8102 Code of practice for protection of below ground structures against water ingress
- BS 8204-1 Code of practice for screeds, bases and in situ floorings — Concrete bases and cementitious levelling screeds to receive floorings
- BS 8210 Code of practice for facilities maintenance management
- BS 8215 Code of practice for design and installation of dampproof courses in masonry construction
- BS 8221-1 Code of practice for cleaning and surface repair of buildings — Cleaning of natural stone, brick, terracotta and concrete
- BS EN 1504-2 Products and systems for the protection and repair of concrete structures. Definitions, requirements, quality control and evaluation of conformity. Surface protection systems for concrete.
- BS EN 1504-3 Products and systems for the protection and repair of concrete structures. Definitions, requirements, quality control and evaluation of conformity. Structural and non-structural repair.
- BS EN 1504-9 Products and systems for the protection and repair of concrete structures. Definitions, requirements, quality control and evaluation of conformity. General principles for use of products and systems.
- BS EN 1992 Design of concrete structures
- BS EN 1992-3 Design of concrete structures — Liquid retaining and containment structures
- BS EN 8204-2 Code of practice for screeds, bases and in situ floorings: Concrete wearing surfaces
- BS EN 14630 Products and systems for the protection and repair of concrete structures. Test methods. Determination of carbonation depth in hardened concrete by the phenolphthalein method.
- BS EN 15651-3 Sealants for non-structural use in joints in buildings and pedestrian walkways. Sealants for sanitary joints.
- BS EN ISO 11600 Building construction. Jointing products. Classification and requirements for sealants
- CP 52 Code of practice for automatic fire sprinkler system
- CP 65-1 Code of practice for structural use of concrete — Design and construction
- SS 150 Specification for emulsion paint for decorative purposes
- SS 509-1 Code of practice for cleaning and surface repair of buildings — Part 1: Cleaning of natural stone, brick, terracotta, concrete and rendered finishes
- SS 542 Code of practice for the painting of buildings
- SS 554 Code of practice for indoor air quality for airconditioned buildings
- SS 637 (formerly CP 82) Code of practice for waterproofing of reinforced concrete buildings
- SS EN 1992-1-1 Eurocode 2: Design of concrete structures, Part 1-1: General rules and rules for buildings
- SS EN 1992-1-2 Eurocode 2: Design of concrete structures, Part 1-2: General rules — Structural fire design
Maintenance and Diagnostics
Buildings require regular maintenance to continue to remain structurally safe for the intended users and occupants. Structural inspections are required to ensure that buildings are properly maintained, continue to be safe for its intended use and occupation, and do not pose a safety risk to the occupants and members of the public.
Frequency of inspection
Once every 5 years for non-residential building.
Once every 10 years for residential buildings (detached, semi-detached, terraced or linked houses that are used exclusively for residence, and temporary buildings are exempted from the inspection).
Period Structural Inspection (PSI) process
- The BCA serves the building owner a Notice for PSI of Buildings.
- The building owner shall appoint a Professional Engineer (PE) to inspect the building structures.
- The appointed PE shall conduct a structural inspection of the building.
- The appointed PE shall submit a visual inspection report to the BCA. The report shall include the necessary documents and recommended rectification work for any identified defects.
- The building owner shall engage a contractor to repair the defects as recommended by the appointed PE.
In general, good quality concrete does not require extensive maintenance. However, due to external factors, it may develop some defects even before reaching its design life. Regular inspections and checking should therefore be carried out periodically at regular intervals to detect these defects and to take remedial action to keep the structures in good condition. An efficient inspection system should be adopted to ensure that regular checks, such as visual inspections, are conducted periodically. Suitable instruments and techniques should be used to diagnose defects properly. Diagnosis involves a process in which experts investigate the buildings’ conditions, carry out tests, evaluate, make recommendations for remedial actions where necessary and predict the future performance of a building.
Diagnostics of Defect (see also NDT)
Vibration
Vibration may be (i) continuous (with magnitudes varying or remaining constant with time, e.g., machinery), (ii) impulsive (infrequent and occasional, e.g., heavy crane loading and unloading), or (iii) intermittent (with the magnitude of each event being either constant or varying with time, e.g., trains, impact pile driving, jackhammers). Common instrumentation used to measure such motions includes
gyroscopes, accelerometers and magnetometers.




Strain Gauges


Ultrasonic Pulse Velocity (UPV)
UPV can identify non-homogeneous conditions such as voids, cracks and honeycombs using the optional hand-held terminal. This method can also be used to estimate the depth of cracks.

Profometer / Covermeter

Advanced Concrete Cover Meter & Rebar Detector – courtesy of Screening Eagle Technologies
Pull-off Test

Weber Tile Pull-Off Test On Site – courtesy Saint-Gobain Malaysia Sdn Bhd
Remedial (see also Remedial)
A cosmetic repair (filling and patching) does not work for a structural crack. The cause for the structural crack must first be evaluated before the most optimum repair method can be determined. This may involve stabilising the foundations such as underpinning, strengthening weakened elements such as reinforcing the structure with additional steel or other materials etc.
Underpinning

