Case 3
- Introduction
- Causes of Defects
- Good Practices
- Standards
- Maintenance and Diagnostics
- Remedial
- Similar Cases
- References
Good Practices
Design
Minimise the provision of structural or construction joints to maintain monolithic construction in accordance with BS EN 1992-3 or equivalent. Provide special reinforcement detailing at the joints and 1500 mm lapping. Fibreglass mesh at the joint is also recommended in accordance with BS 6093, BS EN 1992-1-1 or equivalent. Specify compatible membrane that effectively accommodates for movement in accordance with BS 8102 and SS 637 or equivalent.
Construction
Check substrate readiness prior to installation and dampen surface to receive cementitious membrane in
accordance with SS 637 or equivalent. Mix the correct proportions of the waterproofing product until it is homogeneous and lump free. Lay a protective slurry coat above the membrane and cover any openings to protect from debris. Lay protective screed with sufficient fall in accordance with BS 8204-2, BS 8000-0, BS 8000-9 or equivalent.
Screeding
Design
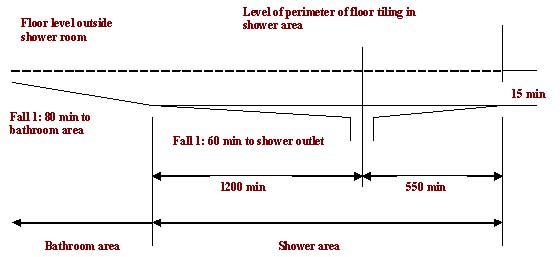
- Gradient of falls specified should be adequate to allow for drainage of runoff. The minimum gradient of the fall at shower areas or wash areas should be maintained at a minimum of 1:60 towards the floor trap [1-2] (Figure 1).
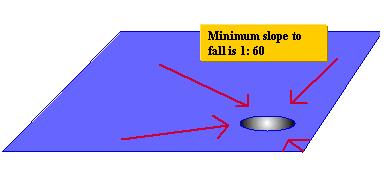
- The directions of slopes should be clearly indicated in the drawings [3] (Figure 2).
Construction
- Construction of screed requires high degree of supervision and inspection by main contractor to control the operations on site.
- Prior to application, the entire wet area surface should be planned to accommodate required levels and falls according to the drawings. Level packs can be used to construct the required level of the screed layer and to ensure the correct falls to the floor outlets.
- Laying of screed must be carried out by spreading 10-20mm surcharge over the base surface. Where thickness is greater than 50mm, it should be laid in two layers and each layer should be well compacted to remove voids [4-5].
- To ensure consistency in the surface flatness, the width of the screed bay should be limited to a maximum of 4-5 m [6]. The layout of the screed bays and joints should be consistent with the movement joints in the structural base or with rigid tile joints.
Surface levelness should be achieved either by the use of timber battens set accurately to the required level or by the use of level packs. A plumb or level should be used to check the levelness of the surface.
Quality Control
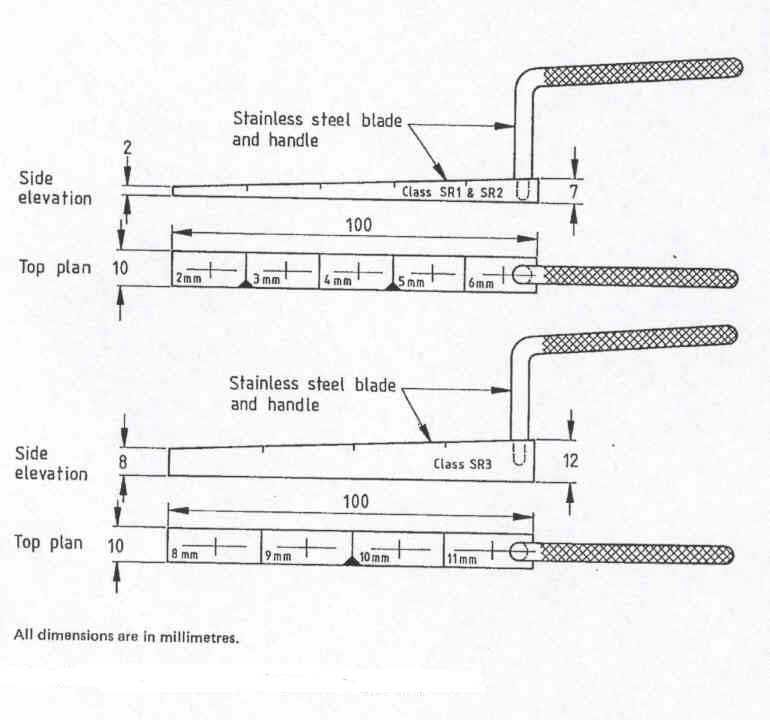
- The surface regularity should be checked using slip gauge and the dimensions of the slip gauge is given as above (Figure 3).
Plumbing
Design
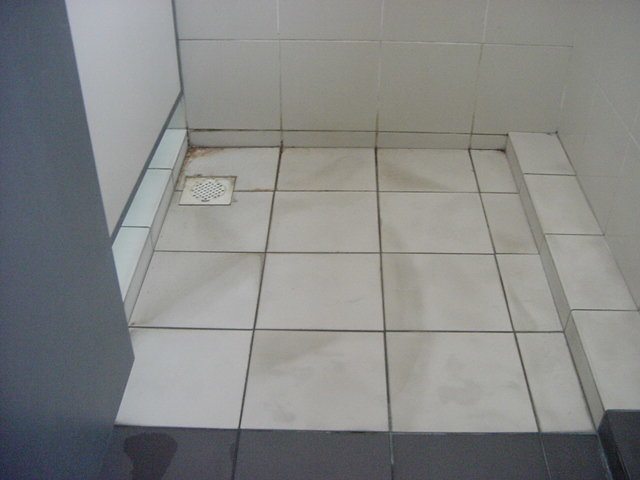
Plumbing should be properly designed in wet areas to minimize water from affecting the entire floor area. For instance, floor trap can be fixed closer to water sources. Above is an example in the shower area where the floor trap is below the tap (Figure 4).
Fitting
Design
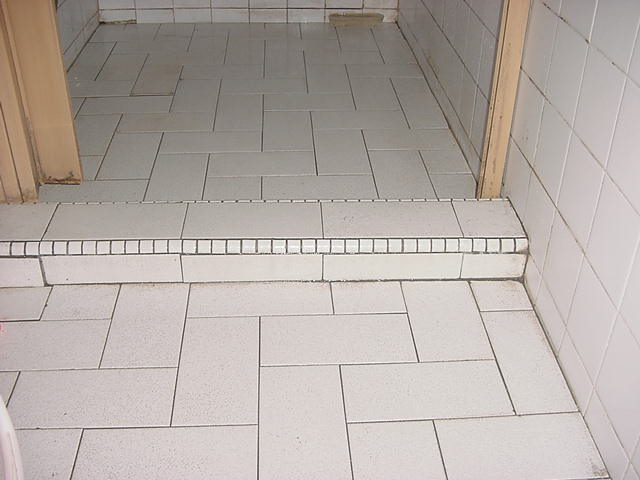
Separation of shower/ bath or wash areas from the common toilet areas is a good practice to minimize water from affecting the entire floor area as shown above (Figure 5). Enclosed areas or keeping level differences not less than 75 mm between shower/wash areas and the other areas or use of “kerbs” can control such water flow.
Ventilation
Design
- Adequate ventilation should be provided to enhance the drying process and reduce the depth and extent of seepage.
- Proper air circulation can be designed by natural, mechanical or a combination of both mechanical and natural ventilation systems. In public toilets, the mechanical systems of exhaust fans and ventilation ducts should be located within 3m of the fan inlet or intake grill [7].
- Recommended air change per hour from outdoor air supply should be 10 ACH [8].
- If entirely mechanically ventilated, air exchange rate shall be 15 ACH [9].