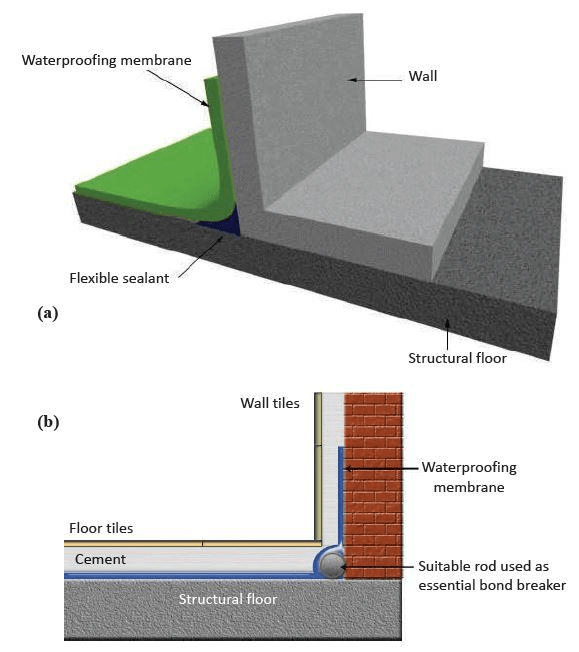Case 3
- Introduction
- Causes of Defects
- Good Practices
- Standards
- Maintenance and Diagnostics
- Remedial
- Similar Cases
- References
Good Practices
Design
Minimise the provision of structural or construction joints to maintain monolithic construction in accordance with BS EN 1992-3 or equivalent. Provide special reinforcement detailing at the joints and 1500 mm lapping. Fibreglass mesh at the joint is also recommended in accordance with BS 6093, BS EN 1992-1-1 or equivalent. Specify compatible membrane that effectively accommodates for movement in accordance with BS 8102 and SS 637 or equivalent.
Construction
Check substrate readiness prior to installation and dampen surface to receive cementitious membrane in
accordance with SS 637 or equivalent. Mix the correct proportions of the waterproofing product until it is homogeneous and lump free. Lay a protective slurry coat above the membrane and cover any openings to protect from debris. Lay protective screed with sufficient fall in accordance with BS 8204-2, BS 8000-0, BS 8000-9 or equivalent.


Preventive Measures
Design:
- Specify the use of a certified breathable paint system to reduce trapped moisture and to avoid wetness and dampness of the ceiling in the toilet. Fungi-resistant paint is recommended
- Ensure the room is designed to be well-ventilated and take into consideration access points for ventilation to occur to reduce humidity and temperature of the room
- Wall/ceiling surfaces in terms of regularity and surface texture should be detailed to prevent staining/biological growth
- Design specifications for appropriate cement and reinforcement for concrete work in wet areas
- Proper design of waterproofing to prevent seepage through slab, especially at vulnerable points such as penetrations
- Detailing to avoid embedded pipes in walls/ceilings to maintain sufficient cover to reinforcements, BS8215 or equivalent
- Ensure the segregation of dry and wet zones
- Access for adequate cleaning should be provided in accordance with BS 8221-1, SS 509-1 or equivalent.
Construction:
- Improve ventilation and remove sources of dampness to dry out the walls as thoroughly as possible during painting works in accordance with BS 6150, SS 542 or equivalent.
- Ensure waterproofing membrane is done well and of high quality
- Treatments of anti-algae/anti-fungus solutions to the ceiling and allow to dry before painting/repainting
- Maintain water-cement ratio so as to avoid excessive shrinkage. Adopt the recommended curing process in accordance with BS EN 1992-1-1, SS EN 1992-1-1 or equivalent.
- Ensure sufficient reinforcement cover and proper vibration of concrete to avoid honeycombs
- Ensure accurate batching of fresh concrete and full compaction at the earliest possible time. Water ponding test should be carried out; flood waterproofed area (25 mm depth) for 24 h, inspect deck below for leakage)
Corrective Measures
Removal of Fungi:
- The first step that you need to do before cleaning the fungi on the ceiling is to close off the bathroom door and vents to make sure the spores can’t spread to other parts of the house.
- Open the bathroom window so the spores can exit outside your house instead.
- Get a mild detergent and mix it with warm water to create your cleaning solution.
- Apply the solution to the affected area on the ceiling and wash it thoroughly.
- Let the solution stay on the affected area for about 20 minutes so it can thoroughly disinfect the surface and weaken the fungi’s texture.
- Afterwards, mix one quarter cup of bleach and one quart of water and mix both with warm water.
- Let the solution mix and apply it to the affected area on the ceiling.
- Allow the new solution to stay on the surface of the ceiling for another 20 minutes.
After Removal of Fungi:
- Treat and disinfect the ceiling by using a borate-based detergent solution and apply it to the affected area
- Control the fungi conditions by ensuring that there are no water leaks in the bathroom, ensure that the bathroom is well ventilated and ensure the washroom is cleaned regularly
Diagnostics of Defects
- Visual inspection.
- Thermography can be used to determine any presence of water beneath the tiles.
- In the case of high porosity of mortar or brick wall backing . Windsor Probe test can be carried out.
Remedial
- Carry out regular inspection for signs of water seepage using NDT diagnostic techniques. Monthly cleaning and timely repair should be carried out in accordance with SS 637 (formerly CP 82) or equivalent
- Remediate any leakage by removal of screed, clearing all loose particles and re-application of waterproofing. Localised porous concrete can be repaired by polyurethane (PU) grouting by injecting into either the passive or active side of the slab/wall. Repair leakage at cracks by either injecting PU grout, or by using the Flood Infusion Method
- Avoid water infiltration into the structure by keeping the concrete slab as dry as possible, using good housekeeping practices
- Carry out regular cleaning by chemical and mechanical applications (e.g. alkaline or solvent cleaning agents, hydrofluoric acid, air or water abrasive cleaning) and clear dirt regularly in accordance with SS 509-1, BS 8221-1 or equivalent.
- Remove moulds, lichens and other growths with a stiff brush and treat the residue with biocide chemicals
- Use paint which does not support mould growth. If affected, remove infected paint and sterilise the surface by applying a fungicide solution/algaecide solution to prevent recurrence in accordance with BS 6150, BS EN ISO 1513, SS 542 or equivalent