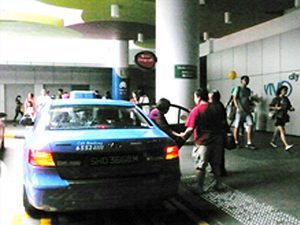Inaccessible Drop Off Area

The drop-off point shown here lacks kerb ramp; inhibiting wheelchair accessibility

Example of drop-off point for elderly and persons with disabilities
Design Guidelines
- A designated drop-off zone, for alighting and boarding, should either be provided with a common level or ramp [1]; be sheltered from the weather [2]; and comply with the requirements set by the Code of Accessibility [3]. (See also BS 8300:2009+A1:2010 and BS 9266:2013).
- The buffer between the building entrance and car drop-off zone should have a minimum width of 2500 mm, and be provided with seating and guard rails (ISO/NP 21542).
- The drop-off points should be as close as possible to the main entrance, and should have a minimum length of 9000mm and a width of 3600mm, and be served by a kerb ramp (ISO/NP 21542).
Construction Guidelines
- In the absence of kerb ramps, which provide separation marking between pedestrian and vehicle zones, the construction of a tactile strip (at least 0.60 m wide) at the edge of the pathway is necessary to provide a transition warning to a vehicular area [5, 6].
- Ground and floor surfaces along accessible routes and in accessible rooms and spaces – including floors, walks, ramps, stairs, and curb ramps — must be stable, firm, slip-resistant, and in compliance with the Code of Accessibility [3]. (See also BS 8300:2009+A1:2010 and BS 9266: 2013).
Maintenance Guidelines
- Keep covered walkways free from obstructions and perform routine mopping/cleaning of water especially during/ after rain [2].
- Non-slip floor finish should be used throughout the drop-off
area. Proper drainage should be maintained to prevent ponding in drop-off areas [3]. - Install signs to identify the drop-off zone, in order to prevent its misuse as a parking space [4]. (See also BS 8300:2009+A1:2010 and BS 9266:2013).
References
[1] Building and Construction Authority (2002). Code on Barrier-Free Accessibility in Buildings (BFA). Singapore: BCA.
[2] Building and Construction Authority (2007). Universal Design Guidelines. Singapore: BCA.
[3] Building and Construction Authority (2013). Code on accessibility in the built environment. Singapore: BCA.
[4] United Nations (2017). Accessibility for the Disabled — A Design Manual for a Barrier Free Environment: Urban Design Considerations. Retrieved on March 22 from http://www.un.org/esa/socdev/enable/designm/AD1-07. htm.
[5] Canadian Human Rights Commission (2007). International Best Practices in Universal Design: A Global Review (Rev. ed.). Canada: Canadian Human Rights Commission.
[6] Harris, C.W. and Dines, N.T. (1998). Time Saver Standards for Landscape Architecture: Design and Construction Data (2nd ed.). USA: McGraw-Hill.
Normative References/Standards Referred to for Drop Off Area
• BS 8300:2009+A1:2010 — Design of buildings and their approaches to meet the needs of disabled people. Code of practice.
• BS 9266:2013 — Design of accessible and adaptable general needs housing. Code of practice
• ISO/NP 21542 — Building construction — Accessibility and usability of the built environment