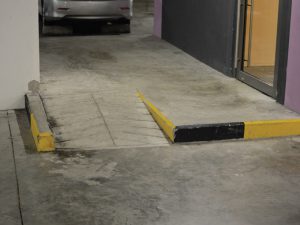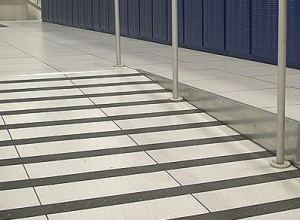Unsafe Indoor Ramp

Ramp connecting to indoor area lacks grab bars/handrails to assist people using canes

Example of ramp with anti-slip strips
Design Guidelines
- Conform to the design guidelines for accessibility, horizontal/ vertical circulation, doors, staircases, lifts, clear headroom, accessible individual washrooms, seating spaces, drinking fountains, signage, etc. as per [1]. (See also BS 8300:2009+A1:2010 and BS 9266:2013).
- Key accessibility issues (including for management and maintenance of built environment) should be considered from early stages of planning (ISO/ NP 21542).
Construction Guidelines
- Comply with the construction requirements (e.g. plans, specifications, permits) for making buildings (residential/ shophouse/ office/shopping complex/hotel, etc.) accessible to persons with disabilities and families with young children [1]. (See also BS 8300:2009+A1:2010 and BS 9266:2013).
- Ensure that the grab bars and handrails installed will be able to resist a force of at least 1.3 kN; applied vertically or
horizontally [1].
Maintenance Guidelines
- Implement proper housekeeping practices (e.g. 5S method: Sort, Set in order, Shine, Standardise, and Sustain) to prevent slips, trips, and falls; limit spills; ensure
machine safety; prevent fires; and ensure that exits and access routes to fire equipment are clear [2]. - Provide adequate janitor rooms with storage for equipment (such as trolleys, etc.). Provide power points for equipment such as vacuum cleaners.
References
[1] Building and Construction Authority (2013). Code on accessibility in the built environment. Singapore: BCA.
[2] Workplace Safety and Health Council (2016). Workplace Safety and Health Guidelines on Workplace Housekeeping. Singapore: WSHC.
Normative References/Standards Referred to for Indoor Ramp
• BS 8300:2009+A1:2010 — Design of buildings and their approaches to meet the needs of disabled people. Code of practice.
• BS 9266:2013 — Design of accessible and adaptable general needs housing. Code of practice
• ISO/NP 21542 — Building construction — Accessibility and usability of the built environment