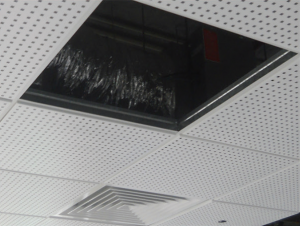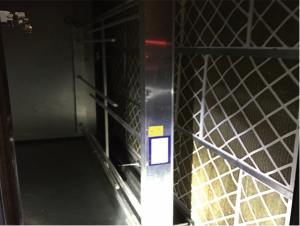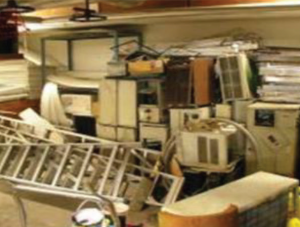Accessibility Considerations in HVAC System

Not enough clear headroom for access

Easy access to filters for maintenance

Storage of combustible materials in AHU room
Accessibility is a major concern in air-conditioning and mechanical ventilation design as these systems use a lot of plant space and equipment throughout various components of buildings, which drastically differ from one building use to another. Thus, considerations made for accessibility for equipment installation and subsequent inspection and maintenance are very important for a HVAC system’s maintainability.
Access routes with safe access need to be rigorously planned for equipment maintenance. Adequate headroom (>2m) and designated access ways (e.g. stairs, catwalks, marked hatches) need to be provided for safe maintenance access as per Building Control Regulations.
Design should also accommodate requirements to minimise the spread of fire and smoke via the ductwork system. Ensure the duct covering, lining and flexible connection materials are non-combustible (SS 553, AS 1668.2).
During construction, ensure maintainable components of plant and equipment are installed in accessible positions. Also, check accessibility for inspection and recalibration of sensors during commissioning.
Provide appropriate working space (min. 600mm all round) for routine maintenance and equipment (including parts) replacement. Identify and demarcate any obstructions which result in reduced headroom or clear space around plant and equipment. Perform effective housekeeping and safe working conditions without congesting the maintenance spaces.
Normative References/Standards Referred to for Accessibility Considerations in HVAC System
• SS 553 — Code of practice for air-conditioning and mechanical ventilation in buildings.
• AS 1668.2 — The use of ventilation and air-conditioning in buildings — Mechanical ventilation in buildings