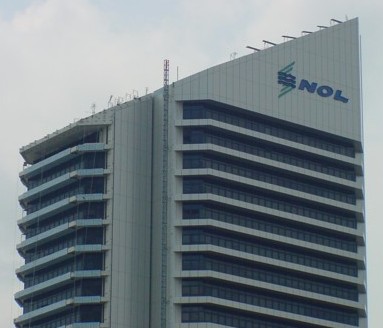Sloping Roofs

- Buildings in this group have to incorporate special design considerations for the access systems due to the sloping roof.
- The track / rail for the gondola needs to be inclined according to the gradient of the slope.
|
Figure 1 : Trolley Unit for Sloping Roofs |
Buildings designed with sloping roof can adopt the permanent trolley unit for the cleaning and maintenance of facade.
Rails will be installed on the floor slab and the unit will glide along the perimeter of the sloping portion of the roof. This system can ensure that the façade can be reached from one end till the other end completely. |

Figure 2 : Monorail System |
If aesthetic is not a restricting factor, the architect may use monorail system which is to be installed at the perimeter of the building at roof level.
The cradle will be hung down from this monorail and reach the whole façade. This monorail may be integrated as one of the architectural features. |

Figure 3 : Sloping Track with Cradle |
If the sloping roof is clad with glazing and needs to be maintained, only light-weight cradle running on a sloping track can be adopted to avoid overloading the glass. |
Keppel Tower
|
Figure 1 : Keppel Tower |
Keppel Towers is a 27-storey building clad with elegant glass curtain wall. |

Figure 2 : Sloping Glazed Roof |
The sloping roof is made of glazing.
As such, there should not be any loading on it. |

Figure 3 : Cradle used on the Sloping Roof |
A lightweight one-man cradle running along a sloping track is provided to maintain and clean the sloping roof. |

Figure 4 : Sloping track for the cradle |
This is the track used for the cradle to travel up and down the sloping roof. |
SIA Building
|
Figure 1 : SIA Building |
SIA Building is 40 storey high and fully clad with glass curtain wall. |

Figure 2 : Sloping Roof |
Figure 2 shows the sloping roof of SIA Building. |

Figure 3 : Fixed Davits System at SIA Building |
To facilitate cleaning, fixed davits system is used.
When there is cleaning, the two long heavy arms will be inserted and gondolas will be suspended from the arms and lowered for cleaning. When not in use, there will only be brackets on the parapet wall.
|

Figure 4 : Sloping track for the cradle |
At SIA Building, the distance between the last arm of the system and the end of façade is more than 1.5m.
Even with long poles, the cleaners still cannot reach the ends. Hence, the interval of the fixed davits system should be designed properly at the design stage such that the gondolas can reach the end corners of façade easily. |


