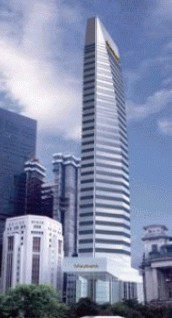Sloping Façade

- At first glance, it may seem that this type of building shape is very difficult to access due to the gradual expanding of the building surface from the top to bottom.
- As the technology advances, this problem can be solved easily.

Figure 2 : Technical design of Telescopic Jib |
Building Maintenance Unit (BMU) with telescopic jib is recommended for buildings with sloping facade.
The cleaners in the cradle can control the length of the telescopic jib according to the profile of the façade. |

Figure 3 : Special cradle |
For the cradle, it may be designed with an extended sloping panel from the cradle. |

Figure 4 : Special cradle used for sloping facade |
With the specially designed cradle, the workers can carry out work in a vertical position.
This will bring convenience to the worker and improve the stability of the cradle instead of the traditional type. |
Maybank Chambers
|
Figure 1 : May Bank Chambers |
May Bank Chambers has employed a trolley unit with telescopic jib for easy access to the maintenance of façade.
This will require a spacious roof to lay the tracks or guiding rail for the BMU to run along. |

Figure 2 : Use of telescopic jib at May Bank Chambers |
The telescopic jib is an important element for reaching the sloping part of the façade.
As the gondola descends, the cleaner in the gondola platform presses a button to extend the length of the jib to extend the platform outward so that it will not hit the façade as the façade expands outward. |
Republic Plaza
|
Figure 1 : Republic Plaza |
Republic Plaza is octagonal in shape, with the curtain wall surrounding the four sides gradually expanding outward. |

Figure 2 : Telescopic jib of Gondola Machine |
The maintenance is carried out with the use of a Building Maintenance Unit (BMU) with telescopic jib.
As the gondola descends, the cleaner presses the button to extend the length of the jib to avoid hitting the bottom part of the façade due to the outward expanding of the façade. |

Figure 3 : Tracks installed on roof top |
Having considered the accessibility issue during the design stage, the roof top is designed to be spacious enough to lay the tracks for the BMU to run around the perimeter of the building. |

