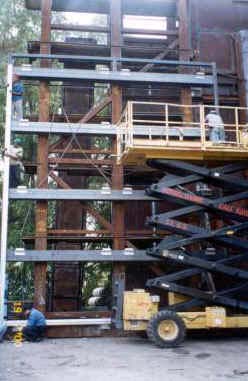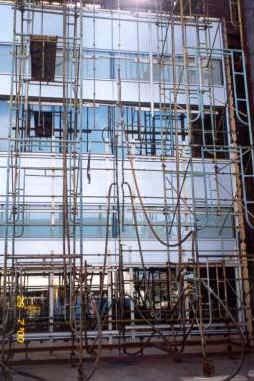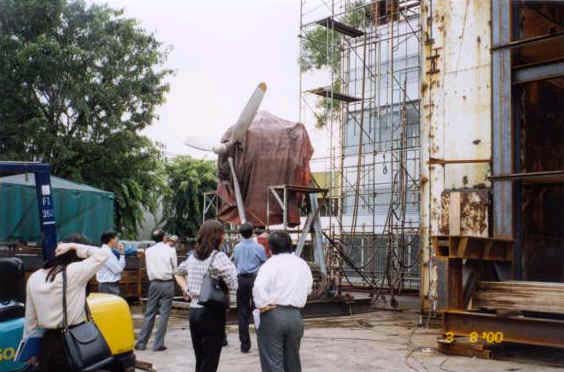Weather Performance Test
Test Procedures
Test Schedule
- Structural Test
- Air Infiltration test
- Water penetration test by static pressure
- Water penetration test by cyclic pressure
Test Façade


- Each façade sample selected for the SIROWET evaluation will be mounted and sealed into a simulated building frame in the same manner and by the same fixings, which are intended to attach the façade to the building structure. The support frame shall be of equivalent stiffness to that supporting the building to prevent unrealistic deflections of the prototype sample.
- Transparent viewing panels will be provided so that the performance of the pressure equalization chambers in the façade can be determined. The viewing panels are designed to have a minimal effect on the performance of the test sample.
- Before the tests are conducted, the tests samples will be subjected to a static pressure of 50% of the positive and negative permissible-stress-design pressure. These pressures will be maintained for ten seconds at the positive requirement followed by ten seconds at the negative requirement.
- Preliminary water tests under static and dynamic pressures will conducted to check for any deficiencies in the test sample before the structural performance test is commenced.
- Results from preliminary water tests are recorded and if needed, modifications can be made to the test sample and documented in new shop drawings.
- The different weather performance tests according to the test schedule are carried out.
Structural Test
Displacement readings will be taken by a calibrated displacement transducers located at the fixing brackets so that any differential movement between the various components will be identified.
Differential pressure will be applied to the external face of the test sample in 5 approximate equal steps until the pressure reached the permissible stress loading. It will then be removed followed by the Zero position of the transducers.
Repeat the procedure for 3 times. Each time the procedure is carried out it is considered as 1 mode i.e. Mode 1.
The deflections for each transducer at the ends and mid-span of the member and each mode is used in the calculation of the Deflection/Span ratio.
Acceptable Performance Criteria: The maximum deflection/span ratios for the facades are as detailed in Table 1 of CSIRO Specifications.
Air Infiltration

An airplane propeller used to produce the wind effect
The air infiltration of the sample and chamber will be measured at 300 Pa by a calibrated flow meter inserted in the air pressure line.
AS 4284: 1995 notes that if total air infiltration is below that specified for the test sample only, it is an acceptable practice in the industry not to require the determination of the base chamber leakage by covering the test sample with plastic film. The total infiltration is then used to calculate the air infiltration rate for the test sample.
If the total infiltration exceeds the allowable for the test sample alone, then the face of the test sample will be sealed airtight by covering it with an impermeable film. If this is practicable, all joints, weep holes, and glazing or sealant lines of the test facade will be sealed with impermeable adhesive tape. Positive test pressure of 300PA will be applied and the base air infiltration rate through the test apparatus determined. The sealing film or tape will be removed from the test sample and total air infiltration rates determined. The air infiltration through the test sample will be the difference between the base and total readings.
Acceptable Performance Criteria: Air filtration must not exceed 0.018m3/min.m2 for fixed components and 0.30m3 /min.m2 for operable components at 300Pa
Water Penetration by Static Pressure
The test façade will be subjected to water sprayed completely and continuously over the exterior face of the test sample at a rate not less than 0.05l/m2.s.
At the start of the test, the water spray will operate for 5 minutes with zero air pressure differential on the façade. This will be followed by a further period of 15 minutes at positive pressures of 500 and 750Pa.
Observations of the internal face of the façade will be carried out during the Water spray operation and for 5 minutes after the water spray had stopped and there is zero air pressure differential on the façade
Any water appearing on the inside face of the façade will be recorded if possible source of leakage would be noted.
Acceptable Performance Criteria: Under Static Pressure, there should not be any leakage at 500 and 750Pa.
Water Penetration by Cycled Pressure
This test must be performed upon completion of the test for water penetration by static pressure. It is similar to the water penetration by static pressure except that apart the test sample being subjected to continuous water spray, a cyclic positive pressure is applied to the exterior face for a period not less than 5 minutes. The cyclic pressure will be measured by a calibrated pressure transducer with a suitably fast response. The output of this transducer will be recorded a chart recorder, graphically displaying the variations in pressure.
Acceptable Performance Criteria: Under cyclic pressure there shall be no leaks at all stages of the cyclic testing.
For Static and dynamic water tests, a leak is considered to occur when:
- Water appears on the inside face of the facade and is visible from an occupied space
- Uncontrolled water appears on the inside face of the facade and is likely to wet and damage insulation or architectural fixtures and finishes. Uncontrolled water is defined as any leakage that is not contained and drained away within the test duration (including the five (5) minute observation period), or
- water appears in other locations specified as unacceptable by the Client/Architect
Proof Test
The applied positive and negative pressures will be 1.5 times the positive and negative permissible-stress-design pressures. Each proof test pressure will be maintained on the test sample for a period of 10 seconds.
Under poof test, there will be no collapse of the test sample. Collapse will mean one or any combination of the following:
- dislodgment of any glass
- dislodgment of any frame, panel or any part thereof.
- failure of any fixings that connect the facade to the building structure, such that the test sample is unstable
- failure of any stop, locking device, fastener or support which would allow an opening light to come open.
Any permanent distortion of a panel will be noted by the test engineer and documented in the report.
Acceptable Performance Criteria: There should be no collapse or permanent distortion of the panel.
Retesting
If the test sample requires modification to gaskets. joints seals or drainage details to enable it to pass either the air infiltration or water penetration test, then both tests will be repeated in full. Before re-testing, the full positive and negative permissible stress design pressures will be applied to the test sample for two minutes each.
If the test sample requires stiffening or other major modification to the structure of the facade, then the complete SIROWET test regime will be repeated.
Form of Reporting
Details of the test sample (including an outline of the stimulated building frame) and the test method will be recorded in the report
The report will include:
- An identification and general description of the facade and Certificate of Identity from the building or nominated contractor
- Drawings of the actual test sample showing modifications, if any
- Test sequence including date, time, pressures used in all tests
- Location of all transducers for the structural performance test and spans of relevant members
- Displacements, deflection/ spans ratios, successive displacements and air infiltration rates
- Photographs and other pertinent observations.