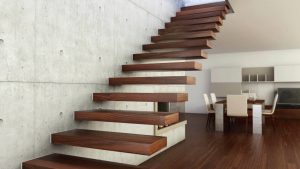Lack of Handrails

Staircase lacking handrails

Example of staircase design without handrails [1]
Design Guidelines
- Install handrails on both sides, between 800mm and 900mm high (from the pitch line vertically up to the top of the handrails), from the base of the stairs through the entire length. Extension beyond the top and bottom steps should not be less than 300mm in length [2]. (See also BS 8300:2009+A1:2010 and BS 9266:2013).
Construction Guidelines
- Handrail is most effective when height is approximately equal to the average height of the hip joint of users (ISO/ TR 22411:2011). Additional handrails for children are recommended. Handrails for children should be provided at 600mm from pitch line [3].
Maintenance Guidelines
- Handrails and balustrades must be kept in good repair, firmly fixed, and structurally sound [4]. Ensure that the right grade of stainless steel is installed, to prevent corrosion.
References
[1] Photo taken from Koybasi, B. (2017), Retrieved from https:// www. quora. com/Why-cant-I-build-stairs-without-a-handrail
[2] Building and Construction Authority (2013). Code on accessibility in the built environment. Singapore: BCA.
[3] Building and Construction Authority (2002). Code on Barrier-Free Accessibility in Buildings (BFA). Singapore: BCA.
[4] De Chiara, J. and Crosbie, M.J. (2001). Time Saver Standards for Building Types (4th ed.). USA: McGraw-Hill.
Normative References/Standards Referred to for Stair Handrails
• BS 8300:2009+A1:2010 — Design of buildings and their approaches to meet the needs of disabled people. Code of practice.
• BS 9266:2013 — Design of accessible and adaptable general needs housing. Code of practice
• ISO/TR 22411:2011 — Ergonomics data and guidelines for the application of ISO/IEC Guide 71 to products and services to address the needs of older persons and persons with disabilities