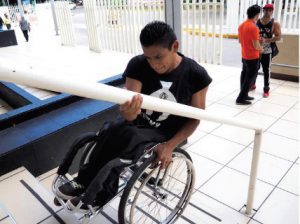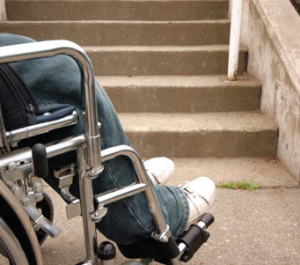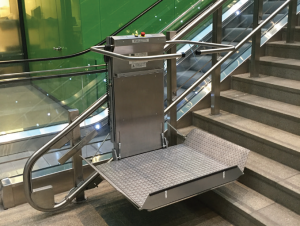Wheelchair Inaccessibility on Stairs

Lack of wheelchair access at indoor areas

Lack of wheelchair access at outdoor areas

Example of wheelchair lift
Design Guidelines
- Stairs and steps should be designed to accommodate the elderly and disabled people, and must comply with the provisions stipulated in the Code on accessibility in terms of considerations relevant to the design of stairs (ISO/ TR 22411:2011).
- Provisions for staircases for ambulant disabled access include continuous handrails on both sides (extended >300mm beyond the top and bottom steps), tactile and Braille signs, uniform risers and no open risers [1]. (See also BS 8300:2009+A1:2010 and BS 9266:2013).
Construction Guidelines
- The minimum clear headroom for all vertical circulation routes is 2000mm [2].
- A detectable guardrail or other permanent barrier should be provided where headroom is less than 2000mm. Such elements should be at a maximum height of 580mm so that they can be detected by the visually impaired [1].
- Design for wheelchair stair lifts should conform with provisions in the Code on accessibility [1]. (See also BS 8300:2009+A1:2010 and BS 9266:2013).
Maintenance Guidelines
- Building owner/operator must operate and maintain the required accessibility features in proper working condition for the use of any disabled personnel [3].
- Alternative facilities or equipment need to be provided in case accessibility features are under repair or maintenance for a prolonged period of time [1].
- Maintenance of wheelchair lifts is important, to ensure the safety of passengers; thus only trained technicians should inspect, maintain and repair this equipment.
References
[1] Building and Construction Authority (2013). Code on accessibility in the built environment. Singapore: BCA.
[2] Singapore Civil Defence Force (2013). Code of Practice for Fire Precautions in Buildings. Singapore: SCDF.
[3] Building and Construction Authority (2002). Code on Barrier-Free Accessibility in Buildings (BFA). Singapore: BCA.
Normative References/Standards Referred to for Wheelchair Accessibility on Stairs
• BS 8300:2009+A1:2010 — Design of buildings and their approaches to meet the needs of disabled people. Code of practice.
• BS 9266:2013 — Design of accessible and adaptable general needs housing. Code of practice
• ISO/TR 22411:2011 — Ergonomics data and guidelines for the application of ISO/IEC Guide 71 to products and services to address the needs of older persons and persons with disabilities