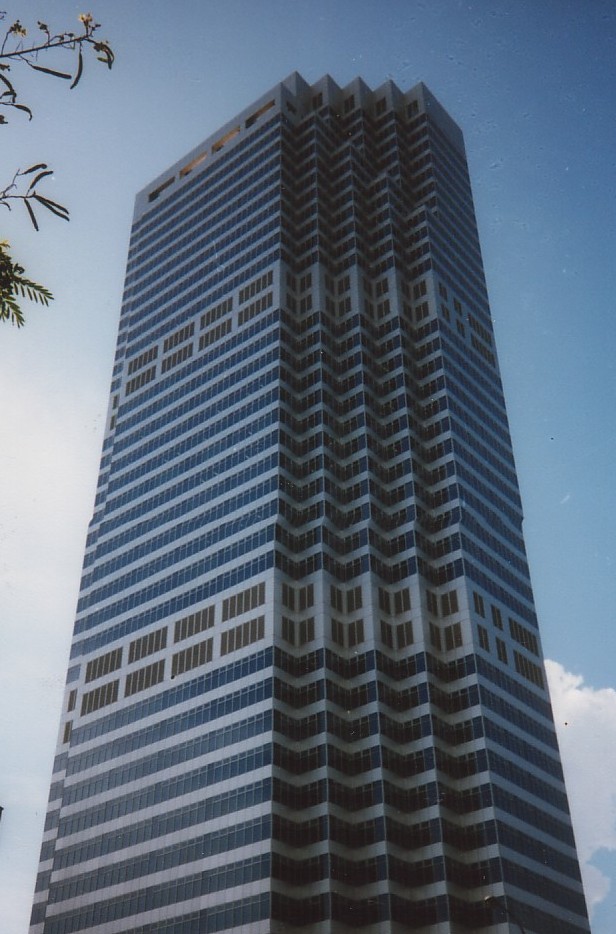Staggered Block

- At first glance, it may seem that this type of building shape is very difficult to access due to the gradual expanding of the building surface from the top to bottom.
- As the technology advances, this problem can be solved easily.
Recommendations of Access Systems
|
Figure 1 : Trolley Unit |
If there is sufficient roof space, trolley unit can be used.
|

Figure 2 : Track support |
Figure 2 illustrates the track support for the trolley unit. |

Figure 3 : Track layout |
Figure 3 shows how the tracks/rails can be laid for staggered building. |

Figure 4 : Use of Fixed Davits System at staggered portion |
Attention has to be paid to the staggered portions as the trolley unit may not be able to maneuver well if the area of this staggered portion is small.
Fixed davits system is recommended to tackle this problem by positioning the brackets here at regular intervals. |

Figure 5 : Traveling Davits System |
However, if the roof is overcrowded, traveling davits system is recommended whereby the rail is installed on the parapet wall. |

Figure 6 : Monorail for buildings of staggered blocks |
Besides the systems mentioned above, monorail system is recommended for these staggered block buildings.
The monorail will be fixed to the perimeter of the building at roof level and used as the track-way for a traversing trolley. This system can also be used for buildings with barrel-vault roof of staggered blocks. |
PSA Building
|
Figure 1 : PSA Building |
PSA Building is a 42-storey building and is clad with fluorocarbon-finished aluminium panels and double glazed curtain wall. The façade profile is arranged in a 4-stepped configuration at the Southern-Eastern end of the front elevation |

Figure 2 : Roof car with luffing jibs |
The building is provided with a permanent trolley unit mounted on a track on the roof top.
Figure 2 illustrates that the roof car is fitted with luffing jibs to reach the façade in the front elevation bridging across a roof terrace on the 42nd storey |
.jpg)
Figure 3 : Luffing jibs of roof car |
According to the cleaning contractor, the cleaners have some difficulties in reaching the staggered portions as the suspended scaffold cannot be parked parallel to these surfaces.
This is due to the fact that tracks are not laid at this staggered portion for the trolley unit to reach this part of the façade. |
.jpg)
Figure 4 : Cradle being lowered down |
Figure 4 shows the cradle being lowered for the cleaning of external facade. |
Furama Hotel
|
Figure 1 : Furama Hotel |
Furama Hotel has a unique façade with 14 bays of glass curtain wall of different heights and is topped with a series of staggered barrel vault roofs. |

Figure 2 : Staggered barrel vault roofs |
Whilst the structure is pleasing to the eye, it imposes a serious problem for maintenance and cleaning of the external façade. |

Figure 3 : Temporary access system used at Furama Hotel |
For the glass area, the hotel is using a system whereby brackets are installed onto the side walls.
When maintenance and cleaning work needs to be carried out, strong arms are inserted through the brackets and the gondola will be suspended by the strong arms. |

Figure 4 : Holes drilled on the tiled wall |
As for the side of the staggered blocks, there is virtually no way to secure temporary suspended scaffolds without damaging the tiled elevation area.
Holes are drilled through the wall and strong brackets are installed on the inside of the external façade. When in use, strong arms will be inserted through the brackets and holes to suspend the gondola. |


