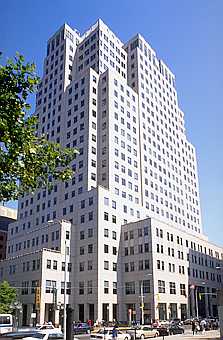Stepped Roofs

- Buildings with stepped roofs usually do not pose any access problems for maintenance and cleaning of façade
- It is because the gondolas can be placed on these roofs to reach any side of the façade.
- However, this is true only if the roof provided is of sufficient size to accommodate a particular type of access system.
- Stepped roofs are useful for buildings designed with a pointed roof as these buildings do not have space for accommodating access system.
Recommendations of Access Systems
|
Figure 1 : Building with Stepped Roofs |
For buildings with stepped roofs, placing of gondola system on each step roof is not economical. |

Figure 2 : BMU with telescopic jib on highest storey |
A better solution would be using a Building Maintenance Unit (BMU) with telescopic jib to be placed on the highest step.
It is because the length of the jib can be adjusted by simply pressing a button in the cradle, bringing the cradle near or away from the façade. Telescopic jib can reach a distance as long as 30m. |
The Concourse
|
Figure 1 : The Concourse |
For Concourse, the hexagonal shapes are overlapping each other and create lots of stepped roof. At these stepped roofs, different types of access systems are used depending on the nature of the structure. |

Figure 2 : Counterweight system |
Counterweight system is the most commonly used system.
There is a braking system in the bearings so that when the system is correctly positioned, it is secured and prevented from moving and will stay there for the whole cleaning process. Gondolas would be hung down through this system. |
%20-%20trackless.jpg)
Figure 3 : The Bucket of the trolley unit |
Another system used is the trackless system.
The BMU runs on a guide rail and can be operated by one worker. The worker will have a remote control with him to control everything. There is an additional safety device in the BMU which controls the movement of the rope to prevent excess movement, hence enhancing the stability of the bucket. |

Figure 4 : Wheels on guide rail |
Figure 4 shows the guide rail which enables the BMU to glide around the perimeter of the roof top. |
.jpg)
Figure 5 : Brackets on parapet wall
|
Fixed davits system is also employed.
When not in use, there will only be brackets on the parapet wall. When there is cleaning, the two long heavy davits will be inserted through the brackets and gondolas will be suspended and lowered for cleaning. |

Figure 6 : Heavy davits inserted through the brackets |
Figure 6 shows the two long heavy davits being inserted through the brackets for the suspending the gondola. |
Shaw House
|
Figure 1 : Shaw House |
Shaw House is equipped with a BMU trolley unit with a telescopic jib. |

Figure 2 : BMU with telescopic jib |
The telescopic jib can be extended to clean the façade on the lower steps. |


