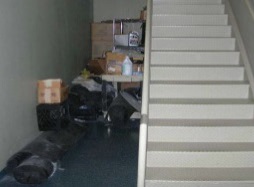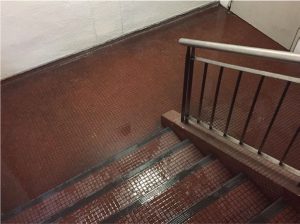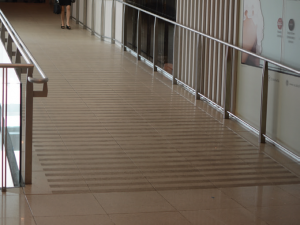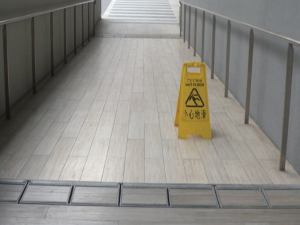Blocked Refuge Areas and Slip and Fall Issues

Refuge area used for storage. Important note: refuge areas should not be used or occupied for purposes other than as a rescue point for persons with disabilities during evacuation [1]

Ponding at stairs during rainy days may cause users to slip and fall

Example of ramp with anti-slip strips to prevent slippery access

Good practice: avoid incidents of users slipping/ falling on wet routes by placing a detectable warning indicator on ramp when needed (e.g. after housekeeping works/rain)
Design Guidelines
- Staircase design to comply with requirements (steps profile, detectable warning surfaces, stair handrails) set in the Code on accessibility [2]. (See also BS 8300:2009+A1:2010 and BS 9266:2013).
- A flight of stairs should have a minimum of 3 risers. As a safety precaution, flights containing only 1 or 2 steps should be avoided. After a maximum of 18 risers an intermediate landing should be provided. Floor landings must have a level platform of the same width as that of the
stairs [2]. - Provide stair nosing based on minimum pendulum or ramp recommendations as per SS 485:2011, and install tactile strips at the start and end of every flight of stairs [3]. (See also AS 1683.15.1:2000; AS HB 197:1999 and AS/NZS 4663:2004).
- All steps should be fitted with non-slip nosing strips between 50mm and 65mm in width, with permanent contrasting colours. Nosing should have no abrupt undersides nor project more than 25mm over the back edge of the step [4]. (See also BS 8300:2009+A1:2010 and BS 9266:2013).
Construction Guidelines
- Risers should have a maximum dimension of 175mm and treads should have a minimum dimension of 275mm [4].
Risers and treads should have consistent dimensions. - The minimum width of stairs should be 900mm and must be adjusted according to the expected flow of traffic [2].
- Staircases of widths wider than 2300 mm should be separated by a handrail into segments between 1100mm and 1800mm [5].
- Construction of safe holding areas or safe refuge/rescue assistance areas should comply with the fire safety and
evacuation plan [6]. - Ensure that nosing are securely fastened to the steps and are made of durable material (e.g. stainless steel, ceramic,
cast-iron) that also suit the building’s usage [3]. - Provide visual contrast between landings and the top and bottom steps of a flight of stairs and ensure similar frictional characteristics between different materials used in steps and landings (ISO/NP 21542).
- Ensure that the constructed ramp is stable, firm and has slip resistant materials [6].
Maintenance Guidelines
- Building owner/operator must implement a regular maintenance programme for the staircase [7].
- Periodic inspection as well as the rectification of any irregularities (e.g. accumulation of debris, damaged treads/risers/ nosing, etc.), should be carried out by trained maintenance personnel.
- Ensure that escape staircases are adequately lit via an emergency power supply during emergencies [3].
- Electric illumination sources must be kept in good operating condition [8].
- Install anti-slip strips along stairway steps to avoid slip-and-falls [2].
- Dust, debris or spills on the floor can create a slipping hazard. Staircase surfaces must be cleaned regularly and kept dry and free of dirt and dust [7].
- Install strips of a contrasting colour at the top and bottom of the ramp. Ensure that detectable warning indicators (e.g. signs, housekeeping equipment, etc.) are provided [6] especially during cleaning, maintenance and repair works.
References
[1] Photo by SOJIBSAMS (2016). Innovation Technology on Fire Safety. Retrieved on May 22 from https://www.slideshare.net/SOJIBSAMS/innovati on-technology-on-fire-safety
[2] Building and Construction Authority (2013). Code on accessibility in the built environment. Singapore: BCA.
[3] Building and Construction Authority (2007). Universal Design Guidelines. Singapore: BCA.
[4] Building and Construction Authority (2002). Code on Barrier-Free Accessibility in Buildings (BFA). Singapore: BCA.
[5] Singapore Civil Defence Force (2013). Code of Practice for Fire Precautions in Buildings. Singapore: SCDF.
[6] Canadian Human Rights Commission (2007). International Best Practices in Universal Design: A Global Review (Rev. ed.). Canada: Canadian Human Rights Commission.
[7] Singapore Civil Defence Force (2008). Operation & maintenance manual for staircase storey shelters. Singapore: SCDF.
[8] De Chiara, J. and Crosbie, M.J. (2001). Time Saver Standards for Building Types (4th ed.). USA: McGraw-Hill.
Normative References/Standards Referred to for Refuge Area, Stairs and Ramp
• AS 1683.15.1:2000 — Methods of test for elastomers — International rubber hardness
• AS HB 197:1999 — An introductory guide to the slip resistance of pedestrian surface
• AS/NZS 4663: 2004 — Slip resistance measurement of existing pedestrian surfaces
• BS 8300:2009+A1:2010 — Design of buildings and their approaches to meet the needs of disabled people. Code of practice.
• BS 9266:2013 — Design of accessible and adaptable general needs housing. Code of practice
• ISO/NP 21542 — Building construction — Accessibility and usability of the built environment