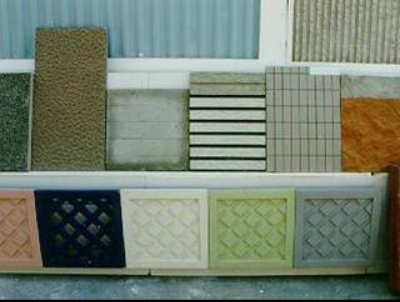Material Information

Precast Facades are the elements of the buildings that helped to block off all rain and shine, so it is of importance to be aware of the extra criteria for the materials use in the construction of the precast components.
Precast Facades can be generally be categorized in the various components:
- Concrete
- Reinforcement
- Sealant
- Connectors (Splice Sleeves, Steel Connectors…)
- Additional Extracts
The recommended standards and criteria should be correctly chosen based on the requirement of the building structure and the overall integration within the Facade System and also integration Among the other systems of the building structure.
General Material Properties

Precast Prestressed concrete is concrete subjected to compressive stresses by inducing tensile stresses in the reinforcement. The purpose of prestressing is to counteract tensile stresses in the concrete caused by external loads before the external loads are applied. Prestressing is achieved by either pretensioning or post-tensioning.

The major advantage of prestressed concrete is its ability to span longer distances with much thinner sections while carrying heavier loads. Span and load requirements determine the member thickness and the amount of prestressing force.

Beside columns and beams, prestressed precast slab are used as floors, roof decks, includes solid planks and hollow planks. The design procedures and components for prestressed concrete mixture are the same as those for conventional reinforced concrete members, except that they are extended to provide for the effects of prestressing.
See also Concrete Wall