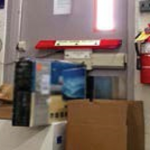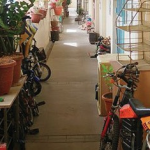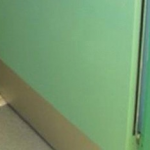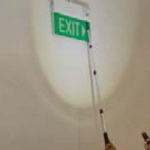Fire doors are intended to fulfil two requirements, namely, (1) compartmentalization to contain the fire to the area of origin and (2) fire resistant and smoke free access to escape routes. Unlike ordinary doors, fire doors need to retain its integrity at a very temperature. The core, face, glazing (if any), hinges, bolts, latches etc needs should be able to withstand deformation or charring up to the specified time.
In order to aid a safe and quick evacuation, escape lighting should illuminate the escape route and demark it clearly without any ambiguity. Moreover the fire alarms call points and fire fighting equipment located in exit route should also be illuminated. The design aspects such as location, spacing, number of lamps, mounting height etc are determined as per the guideline provided by SS CP 19.
Design of an engineered smoke control system in terms of supply mode, no of air change, clear layer, smoke reservoir, fire rating etc are based on specific requirements and guidelines (E.g. BR 186, BR 258) with the aim to handle the largest demand for smoke exhaust from the worst case scenario (SCDF, 2007). Natural and powered smoke exhaust ventilations are not used together. For a tall building (>24m) or with deep basements (>4 levels), pressurization is adopted.
|
Defects
|
Probable causes for the defect
|
Design for Maintainability (DfM) Guidelines
|
|
Fire door obstructed
 Exit door obstructed by stacking of material  Obstructed corridor  Wedged fire door |
- Poor housekeeping, equipment and other stuffs are placed near or blocked the fire door
- Hindered or less accessibility due to presence of bikes, equipment along the fire door alley/ hallway
- Jammed/ sagging from poor workmanship (e.g. tilted hinge), rough use.
|
Design
- Fire door should be selected in terms of stability, integrity and insulation as per requirement of SS 332: 2007. (See also NFPA 80).
- Except for the fire door’s thickness, internal construction, facing, edging, and construction technique, any other aspects of the fire door may be customised.
Construction
- Fix fire door as per manufacturer recommendation. Fire door must be the same make and model as the tested prototype. Door frames installed during wall construction should be thoroughly grouted in cavity as deeply as possible with corrosion- proof anchor. Screws for attachment should be driven properly, and not hammered or placed in other positions (SS 332:2007, NPFA 80).
- Proper workmanship to avoid damaging/ jamming/sagging door (e.g. tilted hinge).
Maintenance
- Inspect fire doors at least once a year, to ensure that self-closing mechanism functions as intended at all times. Check for and remove any door stoppers, or materials stacked near or by the fire exit door. Remove any obstructions.
- Check integrity of door leaf for superficial damage, structural damage and excessive bowing or deformation. Inspect hinges, latches, bolts and pull handle weekly. Automatic release mechanisms should be tested in accordance with BS 5839-3:1988.
|
| Door not fully closing/ opening
|
- No / faulty self closure (usually damaged if no cushioned back check).
- Not set to operate with minimum force.
- Jammed/ sagging from poor workmanship (e.g. tilted hinge), rough use.
- Stopper provided or obstructed due to structural member or stacking of material nearby.
- Accuracy of gap should be maintained during all stages.
|
Design
Construction
Maintenance
|
| Damaged door- panel, label, glass broken etc

Label is not permanent type & peeled off
|
- Accelerated aging due to poor specification or installed door differs from tested prototype. Usually such doors have lower fire rating than expected.
- Panels stripped off with time, rough usage or mishandling during installation. A regular checking or minor repair is recommended.
- Label is peeled off (not vandalism proof – metal plate type) or covered during careless painting. Labels are required for confusion free operation and maintenance.
- Glass is not vandal proof or of larger area than recommended.
|
Design
Construction
Maintenance
|
| Faulty door release device |
- Faulty sensor – paint/coat on its surface or aging.
- Corrosion of the link or hinges – lubrication helps.
|
Design
Construction
Maintenance
|
No / less light for exit & sign
 Damaged exit signage; may interfere with egress during evacuation  Good practice: Regularly test emergency exit signs to ensure that they are in working order |
- Poor provision of lux level. It creates confusion.
- Bulbs dirty, blown or faulty starter /ballast. Better to use LED.
- Power source is not reliable- use of standby generator which fails mostly as controlled by mains.
- Wrong circuit design or wiring – it is unable to switch on escape lighting when the normal lightings are switched off. It should be tested and marking on DBs are recommended to avoid ambiguity.
- Battery goes flat – over discharged or not charged properly, tampered, electrolyte condition not satisfactory or leaking.
- Battery or light not working at all – if mounted in wrong position.
|
Design
- Design emergency power supply systems in buildings as per SS 563-2:2010; and emergency lighting fixtures as per SS 563-1:2010 (see also BS 5266-1:2016, BS EN 50172:2004, BS 5266-8:2004, NFPA 101, AS 2293 SET:2005).
- Building emergency generator supply should be able to back up the emergency voice communication system (SS 546:2009, BS 5839-9:2011).
- A standby generator may be used solely to provide power to emergency lighting systems, or in addition, to meet requirements other than those directly associated with emergency lighting.
Construction
- Conform to the requirements for the installation of emergency power supply systems in buildings as per SS 563-2:2010, BS EN 1838:2013, BS 5266-1:2016.
- Individual luminaires should be mounted to avoid glare and if possible, should be positioned at least 2m above floor level (measured from floor to the underside of the luminaires).
- The horizontal illuminance on the centre line of any exit cannot be less than 0.5 lux. A fuel supply must be readily available to ensure that emergency lighting operates continuously for the rated period following the failure of normal power supply (SS 563-2: 2010).
Maintenance
- Ensure the maintenance of emergency power supply systems in buildings. Conduct a monthly manual test of emergency lights and replace batteries or lamps as soon as a fault is detected (SS 563-2:2010, AS/NZS 2293.2:1995/AMDT 3:2012).
- Conduct monthly fire simulation test. Simulate failure of main power supply and test the efficiency of the standby battery.
- Ensure visual and audible fault signals are activated once the battery is disconnected.
|
| Smoke curtain/ shutter half closed |
- Careless maintenance. After testing not reset into operating condition.
- Parts are corroded / not lubricated – Insufficient ventilation
|
Design
Construction
Maintenance
|
| Insufficient ventilation |
- Poor intake by fans which suffers from faulty installation, poor servicing or clogged ventilating screen.
- Not enough provision of standby fan to compensate poor performance of duty fans.
|
Design
Construction
Maintenance
|
References
[1]
Normative References/Standards Referred to for Air Handling Unit and Fan Coil Unit





