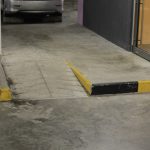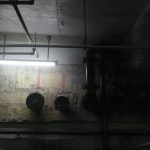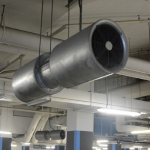Indoor Open Spaces
 Poorly-designed Directional Signage
Poorly-designed Directional Signage
An indoor open space is an interior social space that is generally open and accessible to people of all levels and/or a space constructed for the convenience of all users. Examples of common indoor spaces are lobbies, corridors, stairways, parking lots, ramps, elevators, driveways and storerooms. The defects identified concern issues pertaining to wayfinding/directory and advertisement boards, ventilation, indoor lighting, and universal design. It is important to consider safety precautions and users’ differing pace of movement in the design of indoor spaces, to cater to the convenience of all users. A thoughtful building arrangement and layout is crucial for getting people to their destinations and facilitating the smooth flow of human traffic via well designed routes and signage.


