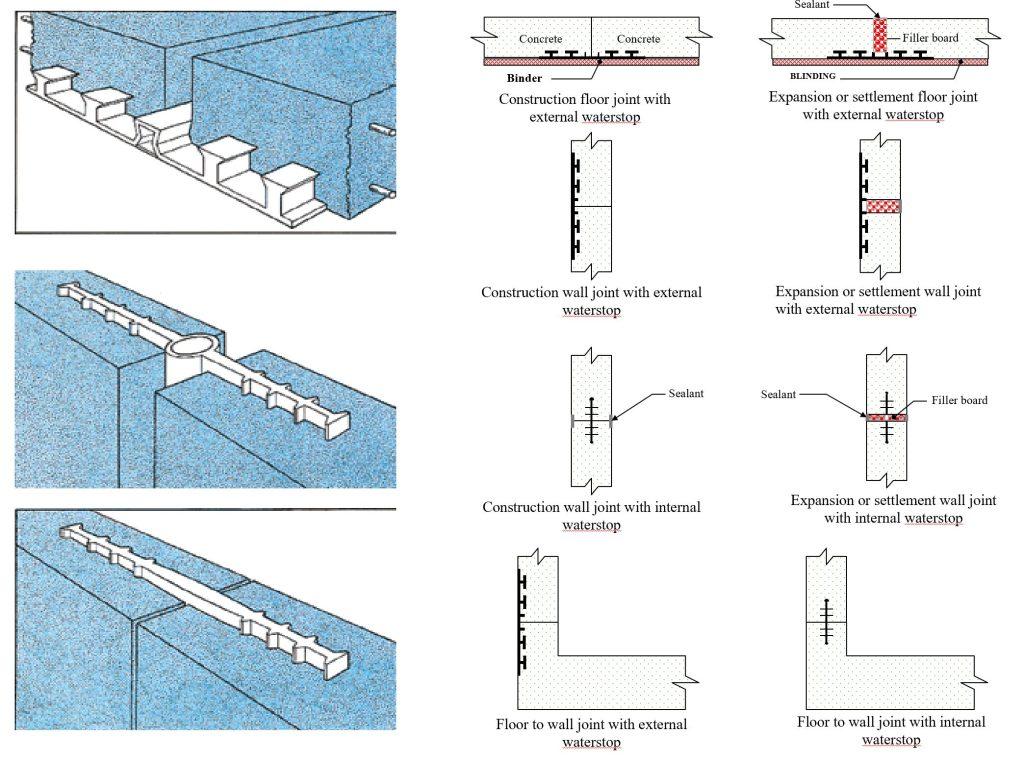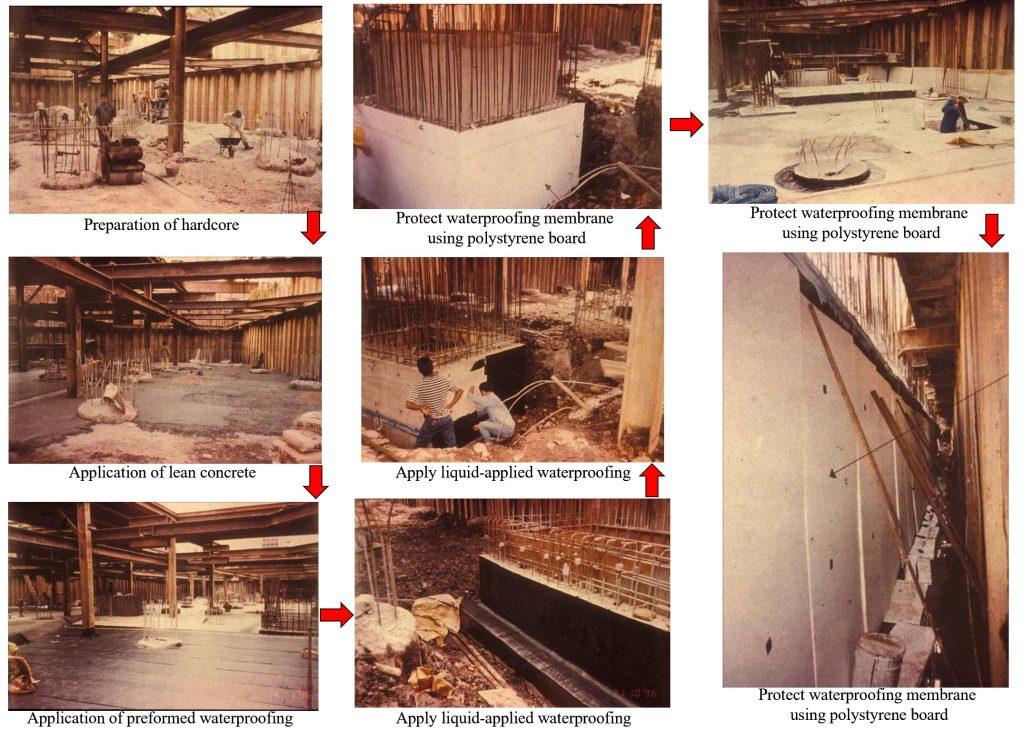Case 2
- Introduction
- Causes of Defects
- Good Practices
- Standards
- Maintenance and Diagnostics
- Remedial
- Similar Cases
- References
Good Practices
Construction Joint
Design:
Specify the use of expansion joints where the effects of temperature and moisture are too large to absorb as a strain in order to separate framed structures from joints’ sections in accordance with BS 6093 or equivalent (SS 652: A.2.1.1). Refer to the selection and specification of sealants in accordance with BS 6213 or equivalent (SS 652: A.2.1.2).
Refer to BS EN ISO 11600 for a systematic performance classification scheme for sealants applied in building and construction (SS 652: A.2.1.3). Provide internal/external waterstops to accommodate differential movements (Flanges of waterstops tied to Reinforcement in adequate intervals) (SS 652: A.2.1.4). For working joints (joints where movements are expected), to accommodate lateral, transverse and shear movements, use internal waterstops with a centrebulb. Larger centrebulbs accommodate larger
movements.
Specify proper sealant design at joints to prevent seepage caused by differential movements in accordance with BS EN 15651-3, SS 637 (formerly CP 82) or equivalent. Water penetration is prevented
by incorporating sealants, sealing strips, gaskets and baffles in accordance with BS 8102 or equivalent. Conventional sealants typically have +/− 25% joint movement, and sealants are not meant for joint width
greater than 25 mm.
Provide comprehensive design detailing of joints to avoid mould and plant growth; discolouration due to UV radiation and biological, physical or chemical action; showing of internal structure; and dust collection in accordance with BS 6093 or equivalent. Consider fit-for-immersion sealant for horizontal joints. Sealants designed for immersion should typically be able to mitigate mould growth.
Construction:
Seal construction joints to withstand multi-directional stresses. Ensure proper installation of waterstops.
The adoption of pure bentonite waterstop is recommended since it can seal capillary cracks in the cold
joint (SS 652: A.5.1.1). Provide proper surface preparation for the installation of sealants and gaskets
(ensure that gaskets should not be stretched during installation) in accordance with BS 6093 or
equivalent. Slow down the drying of concrete to avoid plastic shrinkage and provide joints/planes of weakness to confine cracking to determined positions in accordance with BS 6093 or equivalent. Change joint gap width from the time of erection to sealing. Hence, the best time for sealant application in movement joints is when the joint gap is at the mean trending to the maximum in accordance with BS 6093 or equivalent (SS 652: A.5.1.4).
The use of wet joints is essential in minimising water seepage through joint areas. Ensure its proper installation with a suitable backer rod and sealant application. For vertical joints, a baffle provides the overlapping needed to stop water seepage. The baffle needs to extend beyond the groove and not be shortened due to creep in accordance with BS 6093 or equivalent.
The joints in the basement structure should be protected by waterstops. These waterstops should be compatible with the waterproofing membrane. They can be placed internally or externally. However, the choice of waterstop design should be appropriate to the type of joint to be applied to. Generally, external waterstops should be at least 240mm in width in order to be effective.
| Waterstop | Characteristics |
| Ribbed flat and Dumbbell | Construction or contraction joints where little or no movement is expected. Ribbed shapes provide a better seal than dumbbell shapes. |
| Base Seal | Ideal for slab-on-grade joints or walls which will be back-filled. Easy to form. |
| Labyrinth | Primarily used in vertical joints where little or no differential movement is expected. Does not require split forming and adds a key to the joint. Difficult to be used in horizontal joints. |
| Split Waterstop | Most versatile type with the centerbulb that accommodates lateral, transverse and shear movement. The larger the bulb, the larger its tolerance for movements. |
| Tear Web | Accommodates large movements. U-bulb ruptures and deforms without putting the material in tension during joint movement. |

Waterproofing
Material
Waterproofing system selection of basement structures should be considered through defining the expectations on the level of water-tightness in relations to the proposed usage of the basement and the methods of construction. Table below shows the relationship between the proposed usage of the basement, the expected performance level and the form of construction.
|
Type
|
Usage
|
Performance level
|
Construction method
|
| Cementitious waterproofing | Car parking, plant rooms (excluding electrical equipment) and workshops. | Some seepage and damp patches tolerable. | Reinforced concrete design to BS 8110 (normal concreting standards. |
| Membranes with multi-layers of well lapped joints. | Workshops and plant rooms requiring drier environment, retail storage areas. | No water penetration but moisture vapour tolerable. | Reinforced concrete design to BS8007 (water resisting concrete). |
| Membranes with multi-layers of well lapped joints. | Ventilated residential and working areas including offices, restaurants etc, leisure centres. | Dry environment. | Reinforced concrete design to BS8007.Wall and floor cavity and damp proof membrane below floor screed. |
| Cementitious waterproofing, Membranes with multi-layers of well lapped joints. | Archives and stores requiring controlled environment. | Totally dry environment. | Reinforced concrete design to BS8007 plus a vapour proof membrane.Ventilated wall cavity with vapour barrier to inner skin wall and floor cavity with damp proof membrane below floor screed. |
Selection Method

Construction sequence