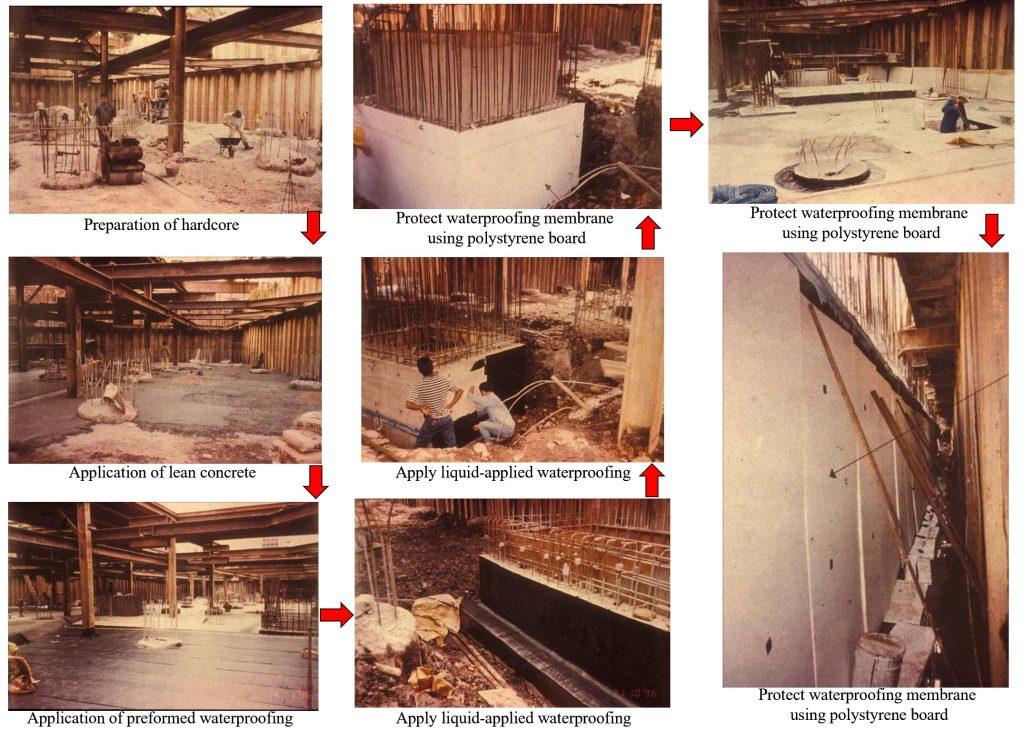Case 1
- Introduction
- Causes of Defects
- Good Practices
- Standards
- Maintenance and Diagnostics
- Remedial
- Similar Cases
- References
Good Practices
Seepage through Porous Concrete
Design:
Monolithic basement construction (wall/floor) is recommended for watertightness. Specify the proper waterproofing with suitable material and consider aggressive conditions and proper mix design in accordance with BS 8102 and SS 637 (formerly CP 82) or equivalent.
Construction:
For quality workmanship, adopt the recommended curing process, ensure sufficient reinforcement cover, and proper vibration (for well-compacted mortar) of concrete to avoid honeycombs in accordance with CONQUAS 21 recommendations.
Maintenance:
Routine inspection should be carried out for basement areas for visible signs of water seepage, such as efflorescence, especially in high-risk areas, such as joints and pipe penetrations. Protect against ingress and increase moisture resistance with hydrophobic impregnation, coating in accordance with BS EN 1504-2, or filling of cracks in accordance with BS EN 1504-5. Concrete restoration with hand-applied mortar, recasting or spraying with concrete/mortar in accordance with BS EN 1504-3. Restoring passivity by, for example, increasing cover with additional mortar/concrete, replacing contaminated or carbonated concrete in accordance with BS EN 1504-3 (SS 652: A.7.2).
Concrete
Construction
To control the occurrence of concrete cracks caused by drying shrinkage, the following steps are recommended:
- Concreting should start early in the day or night in order to minimize excessive drying due to hot weather. In addition, ensure that there are sufficient workers to assist in the placing, compacting, and finishing of the concrete until the entire job is completed.
- Ensure the provision of correct placement of steel reinforcement so as to control cracks resulting from shrinkage and thermal movement. Spacers can be used to place the re-bars in correct positions.
- Ensure that the concrete mix is appropriate for construction. If the concrete is ready mix, it shall comply with SS 289.
- Check for quality of concrete before placing [9]. e.g. water cement ratio, slump test, etc.
- Potential excessive shrinkage may be reduced by using cement with the following properties such as:
- as low a water content as possible. Add only enough water to obtain an even and workable mix.
- maximising coarse aggregates content
- use of aggregates and cement with low shrinkage characteristics
- use of a suitable admixture, so that shrinkage can be controlled
- Place the concrete carefully. If concrete is placed directly from a truck or concrete pump, place concrete vertically into position. Do not allow the concrete to fall from a height of more than 1 to 1.5 metres.
- Ensure thorough compaction of the concrete during placement.
- The concrete should be properly cured.
Quality Control
Avoid the followings during concreting to minimize cracks:
- Avoid excessive manipulation of the surface, which can depress the coarse aggregate, increase the cement paste at the surface, or increase the water-cement ratio at the surface.
- Do not finish the concrete before it has completed bleeding.
- Do not dust any cement onto the surface to absorb bleed water.
- Do not sprinkle water on the surface while finishing
Construction Joint
Design
Sufficient movement joints should be provided at a suitable distance to accommodate movements.
Waterproofing
Material
Waterproofing system selection of basement structures should be considered through defining the expectations on the level of water-tightness in relations to the proposed usage of the basement and the methods of construction. Table below shows the relationship between the proposed usage of the basement, the expected performance level and the form of construction.
|
Type
|
Usage
|
Performance level
|
Construction method
|
| Cementitious waterproofing | Car parking, plant rooms (excluding electrical equipment) and workshops. | Some seepage and damp patches tolerable. | Reinforced concrete design to BS 8110 (normal concreting standards. |
| Membranes with multi-layers of well lapped joints. | Workshops and plant rooms requiring drier environment, retail storage areas. | No water penetration but moisture vapour tolerable. | Reinforced concrete design to BS8007 (water resisting concrete). |
| Membranes with multi-layers of well lapped joints. | Ventilated residential and working areas including offices, restaurants etc, leisure centres. | Dry environment. | Reinforced concrete design to BS8007.Wall and floor cavity and damp proof membrane below floor screed. |
| Cementitious waterproofing, Membranes with multi-layers of well lapped joints. | Archives and stores requiring controlled environment. | Totally dry environment. | Reinforced concrete design to BS8007 plus a vapour proof membrane.Ventilated wall cavity with vapour barrier to inner skin wall and floor cavity with damp proof membrane below floor screed. |
Selection Method

Construction sequence